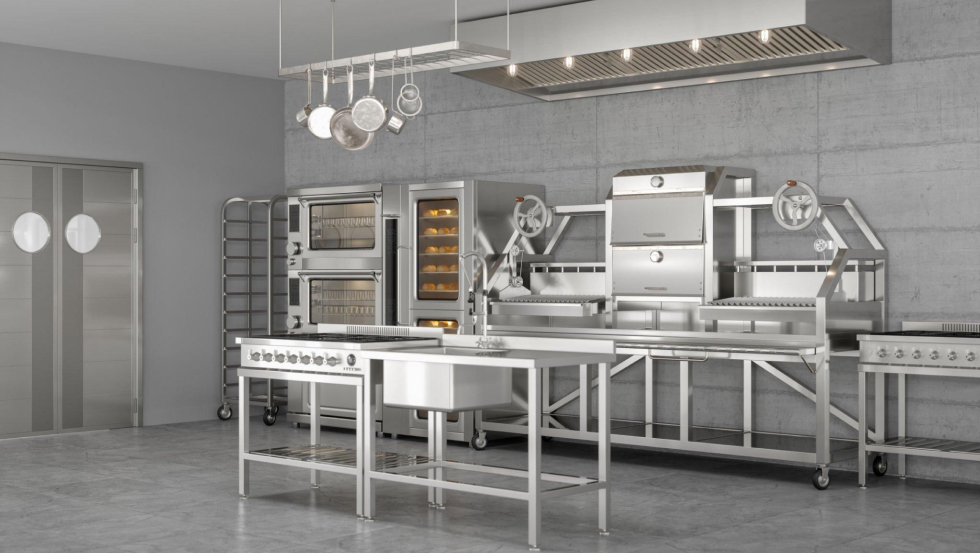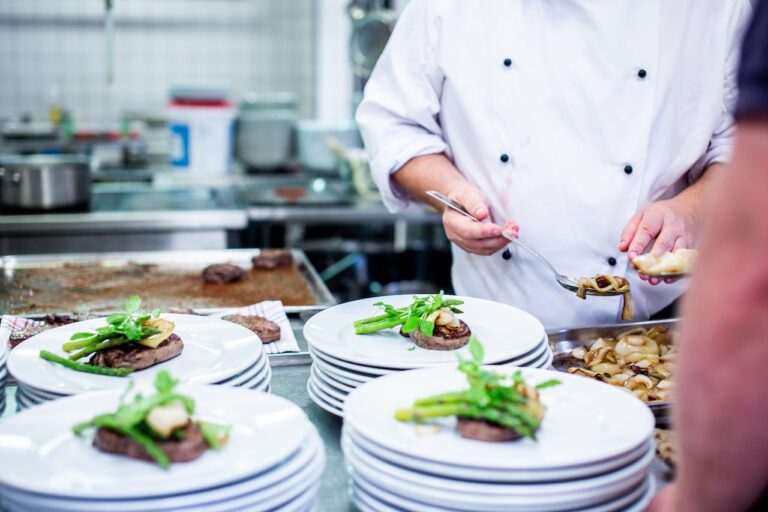Whether you are opening a new kitchen or renovating an existing one, the layout of your commercial kitchen requires careful thought. A commercial kitchen layout that is both safe and efficient is essential for providing an exceptional customer experience.
A well-planned commercial kitchen layout not only allows your team to produce high-quality meals, but it also increases the speed and efficiency of your entire team, resulting in a better experience for all of your guests.
Did you know?
KitchenSpot now has a team of consultants that can measure, design and install your entire commercial kitchen?
KitchenSpot has partnered up with one of the worlds largest commercial kitchen equipment manufacturers: ITW food equipment who own Vulcan, Foster, Bonnet, Hobart and many more brands.
CONSIDERATIONS ON KITCHEN DESIGN
Menu: The first thing you need to consider is your menu, taking into account that every item on your menu will go through various stages in your kitchen, from storage to preparation and cooking. The kitchen design will highly depend on the type of meals served.
When considering the menu, consult your chef who will have better knowledge about what kind of equipment is needed for your menu. This way, you will be able to be certain about the type of equipment required.
Space: Take measurements of the kitchen space you have available before you begin drawing up designs. Note that it’s not just a matter of the floor size required for the actual kitchen needs, you will also need to account for things like windows, electrical outlets, fire escape doors, and more. Consider where each piece of equipment will stay and how your team will move around in the space for efficiency.
KitchenSpot can now provide 3D designs for commercial kitchens as per specification
Health and Safety regulations: In addition to securing all business licenses and permits, you need to be aware of the standards for food safety and health requirements that apply to your business. These regulations can have an impact on how you design your kitchen. It is crucial to understand them beforehand to avoid later remodeling should an inspection be conducted and authorities discover gaps in your design that demand restructuring. Check with organizations like the Occupational Safety and Health Authority (OSHA), the Tanzania Bureau of Standards (TBS), to learn the current standards for food storage, safety, preparation, disposal, etc.
We are able to offer commercial kitchen equipment for the following industries:
THE HISTORY OF KITCHEN LAYOUTS
In the 1940s, kitchen design was guided by what is called The Golden Triangle, a concept developed by the University of Illinois School of Architecture which helped in standardizing kitchen designs and reducing costs. The Golden Triangle is the idea that in order for any kitchen to be efficient, three key areas should be set up:
In the Golden Triangle, the three main points that form a triangle should be close together, but not directly next to one another, to allow for quick access and reduce cross-staffing. For the design to work, the principle demands that all sides of the triangle be between 4 feet and 9 feet. Additionally, no major kitchen traffic should flow through the center of the triangle, and all other fixtures and fittings should be kept away from any side of the triangle by more than 12 inches.
With passage of time, kitchens in recent times must account for changing kitchen sizes, menus, technology, laws and regulations. While this concept may still work from home kitchens, commercial kitchens on the other hand have a lot more to consider.
From the 3 key areas of consideration as pointed out in The Golden Triangle principle, kitchens nowadays adhere to anywhere from 5 to 7 elements during kitchen design.
7 ELEMENTS TO CONSIDER IN MODERN KITCHEN LAYOUTS
Once you have an idea of your menu, the kind of space available and legal considerations, you can begin thinking about the distinct elements that will make up your restaurant kitchen layout. A good kitchen design should be able to serve the following basic functions:
1. Delivery
Make sure your kitchen has a service area for loading and unloading goods. Keep this area close to your storage space and it should not be within the main working space of the kitchen.
2. Storage
Your restaurant’s kitchen will need to store a variety of items, including cooking tools, tableware and glassware, and your actual ingredients. Food items must be kept fresh, free from contamination and at the right temperature. Storage spaces should consider pantries for dry goods, commercial fridges and freezers for perishable foods, cupboards for tools and tableware.
Didi you know? KitchenSpot now offer stainless steel storage shelving for the pantry as well as cold rooms
3. Food Prep
It’s vital to segregate different types of food during preparation to cater to guests with food allergies or special dietary requirements. Food prep areas may include counter spaces and prep tools and its own food washing area apart from the general washing area to keep food away from contamination.
Did you know? KitchenSpot now has a full range of food preparation equipment which includes: dough mixers, blenders, bone-saw machine, cutting machines and much more.
4. Cooking
The cooking area is the heart of any kitchen and where the main action happens after going through the food prep stage. The type and number of equipment will depend on the food your establishment plans to serve. Gas range-ovens are staple in most restaurants whereas commercial fryers and other cooking equipment will be included as the menu calls for.
Didi you know? KitchenSpot is able to provide high quality stainless steel 4-burner and 6-burner cooking ranges in different sizes
5. Service
Once the cooking is done, food will need to be plated and garnished before being delivered to your guests. An efficient kitchen design will keep the service area close to the dining area where the front-of-house staff can have easy access.
6. Dish Return
A commercial kitchen needs a dedicated space for FOH staff to drop off dirty wares. This area should be close to the washing area, have enough room for staff to stack dirty dishes and space for waste disposal from leftover food.
Did you know? KitchenSpot offer high speed glass dishwashers?
7. Cleaning
Apart from dirty serving utensils and the kitchen equipment itself, a lot more cleaning takes place in a commercial kitchen. Make sure your kitchen has a distinct cleaning area equipped with sinks, dishwashers, and drying racks.
TOP 3 COMMERCIAL KITCHEN LAYOUTS
Having figured out the 7 elements above, the next task is to arrange them to a layout that offers you the most efficiency in line with your menu and available space. There are three widely used layouts that most commercial kitchens adopt from.
1. Assembly Line Layout
This layout is ideal for restaurants specializing in large quantities of similar foods such as in pizzerias or sandwich shops. The main characteristic of this layout is having main stations set up in a single line consisting of the meal prep and meal cooking areas thus allowing for seamless movement of ingredients before being passed on to the service area. The set up accommodates multiple workers at once, each focusing on an individual task.
2. Island Layout
This is one of the popular commercial kitchen layouts where meal cooking is featured in one main block in the center of the kitchen. All cooking equipment such as ovens and fryers, are kept in the middle of the kitchen.
In an island layout, all the non-cooking stations, such as the dish washing station and food preparation areas, are pushed up against the perimeter of the kitchen. The layout enhances flow in the kitchen and makes for easier cleaning, however it only works well for venues with large spaces.
3. Zoning Layout
In a zone-style layout, the kitchen is divided into different sections whether according to type of activity or type of dish being prepared. This is best for restaurants with diverse menus and a wide variety of items that need to be prepared. You may see this layout in big hotel restaurants, catering facilities or in event venues. It focuses on the idea of divide and conquer rather than multitasking.
While it allows many dishes to be prepared and cooked at the same time, the layout requires more manpower, floor space as well as equipment since each station will need its own set of meal preparation, cooking and washing areas. Once you’ve decided on a floor plan based on the commercial kitchen layout examples discussed above, you’re ready to start planning the actual kitchen design. Whatever layout you choose, simplicity, efficiency, and safety are key. A good layout is one that will enable your staff to work at their best capacity while remaining safe at all times.
KitchenSpot is opening a brand new division, coming soon!



