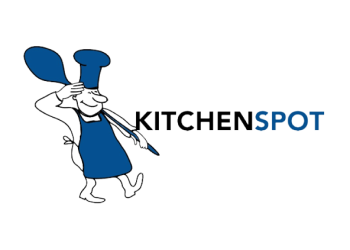Whether running a restaurant or a hotel, it is without a doubt that a kitchen is one of the vital parts for the success of your business.
A well-designed kitchen will enable you to run an efficient and profitable kitchen. Some commonly used layouts in commercial kitchens include the Assembly line layout, Island layout, and Zone-style layout. Irrespective of the type of layout, good kitchens have some common features that make them efficient.
Let’s take a look at the five key areas of a good commercial kitchen.
1) Cleaning and Washing Area
To ensure food safety, a lot of cleaning is needed in a commercial kitchen; plates, glasses, cutlery, and other kitchen utensils. You will need sufficient washing equipment and separate washing stations for food items and dishes to prevent residues from dirty dishes from landing on food items. The washing area will normally include dishwashing machines, sinks, and drying racks. You will also need to plan for space for food and drink waste and enough hand sinks for kitchen staff. Strategically plan your washing area to avoid unnecessary movements.
TIP ?: Wash glassware with a soft cloth or sponge to avoid scratching. Air Dry on drying racks before wiping glassware with a dry piece of soft cloth for an extra shine. Not sure which glassware is suitable for your establishment? Contact us for a free consultation.
2) Storage Area
A storage area for your kitchen will be used for your non-food storage, cold storage, and dry storage needs. Plan your workspace carefully to maximize storage capacity. Allow space for freedom of movement.
Among the important considerations when planning for storage is keeping stored items at the right temperatures to ensure that they remain fresh and free from contamination.
Keep disposable products, cleaning supplies, and clean dishes in the non-food area. When storing cleaning and sanitation chemicals remember not to store them above food, food equipment, utensils, dishes, or disposables to avoid contamination. Anything that needs to be refrigerated or frozen goes to the cold storage while dry storage includes all non-perishables and other consumables.
Ensure the storage area is well ventilated to remove excess hot air and freshen up your kitchen.
TIP ?: Store/dry washed utensils near the washing station to minimize movement around the kitchen.
3) Food Preparation Area
The food preparation area typically has washing sinks, cutting areas, and mixing areas. For an optimum flow of movements, the food preparation area should ideally be positioned between the storage and cooking area. You may need separate food preparation stations for various food groups such as raw meat, fish and poultry preparation, vegetables, pastries preparation, and others. In smaller establishments where space is minimal, plans must be made for the segregation of processes and one must ensure sanitization of utensils and tables in between processes.
TIP ?: Store prepared food in “day fridges” for ease of access when cooking meals.

4) Meal Cooking Area
Cooking is the core function of any kitchen. The cooking area will normally include large pieces of equipment such as, ovens, fryers, and other specialised cooking appliances. The area can be broken down into smaller sections such as baking, grilling, and frying sections. Location of the cooking area and cooking equipment is vital for smooth operation.
Your menu will also determine the type of kitchen appliances needed, allow space for more kitchen appliances if you foresee your menu expanding in the future. As the preparation of meals is finished here, the cooking area needs to be at the front of the kitchen close to the service area.
TIP ?: Keep each piece of cooking equipment under a ventilation hood to keep your kitchen is free from cooking smoke, heat, and moisture. Contact us for a wide range of commercial kitchen equipment.
5) Service Area
The service area is the final section of a commercial kitchen where food rests after leaving the cooking area but before being served to the customers. This is where you can plate food and do any garnishing before your servers pick the food to deliver to diners.
In the case of buffet-style dining, the service area acts as a place to display food in warmers for clients to self-serve. Ensure this area is easily accessible by keeping it as close to the dining room as possible to shorten the distance between completed meals and customers.
TIP ?: Service areas can get messy. Use stainless steel surfaces for service areas as they are easy to clean. Visit our shop for eco-friendly serving trays and display boxes.
In addition to the necessary components of a commercial kitchen, a good commercial kitchen requires careful planning. These tips can also be useful when remodelling your kitchen. For kitchen appliances and a wide range of kitchen supplies, Kitchen Spot will be delighted to assist you in creating the most efficient and stylish kitchen.






